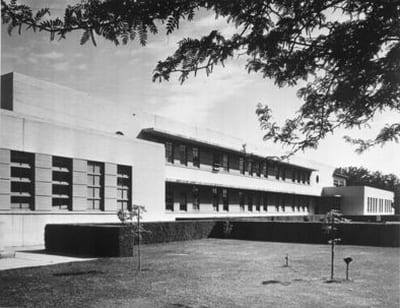Historical Information about UC Davis Campus Buildings
Browse Alphabetically
Buildings O – Z
Olson Hall
| Completed: | 1963 |
| Materials: | Precast concrete |
| Cost: | Built with Sproul Hall at a cost of $2,153,155 |
| Financing: | State appropriation |
| Architect: | Gardner, Dailey & Associates |
| Dedication: | In 1964, the building was named for Gus Olson (1888-1970), who served as a UC Regent from 1951-1960. |
| History: | As of 2014, the building housed classrooms and computer laboratories as well as the Language Learning Center. |
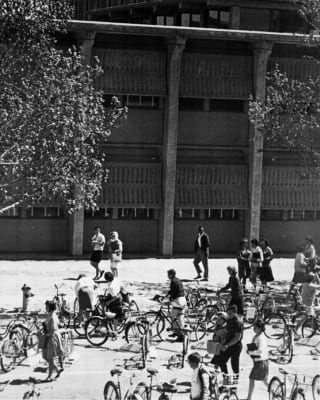
Recreation Pool Lodge
| Building: | Recreation Pool Lodge |
| Completed: | 1964 |
| Materials: | Wood frame |
| Cost: | $38,000 |
| Financing: | University funds |
| Architect: | Harry Nyland |
| History: | Built as a multipurpose building for campus activities, it often hosted meetings and conferences. In 2013, Outdoor Adventures moved to the lodge. |
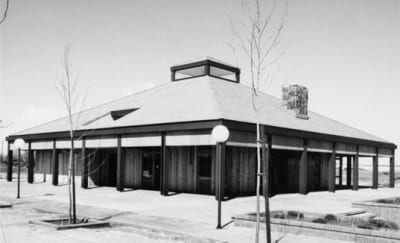
Regan Halls
| Completed: | 1965 |
| Materials: | Wood and stucco |
| Cost: | $1,529,600 |
| Financing: | University funds and a federal loan |
| Architect: | Kitchen & Hunt, J. Funk |
| Dedication: | This residence area was named for William M. Regan (1884-1962) and Susan Regan (1895-1962). William Regan served as Professor of Animal Husbandry from 1922-1951 and his wife Susan Regan served as Dean of Women from 1955-1962. |
| History: | Regan Hall, which consisted of nine buildings (seven were dormitories), represented the first use of a small apartment house-type cluster on campus. The seven dormitories were later named: Campo, Indio, Nova, Paloma, Rienda, Sereno, and Talara. |
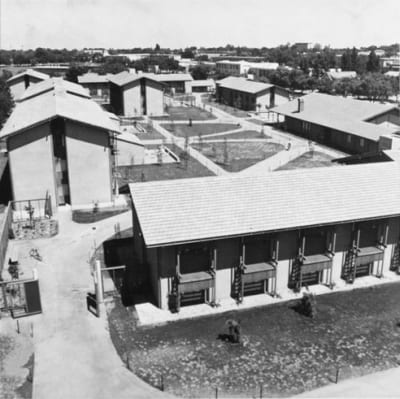
Roadhouse Hall
| Completed: | 1922 |
| Materials: | Masonry and stucco |
| Cost: | $214,036 |
| Financing: | State appropriation |
| Architect: | William C. Hays |
| Dedication: | On October 26, 1963, the building was dedicated to Chester L. Roadhouse (1881-1969) who served as Professor of Dairy Industry from 1917-1951. |
| History: | Roadhouse Hall, located at the present day site of the School of Education building, contained a creamery and administrative offices. This building and Horticulture Hall were constructed as the first two “permanent” structures on campus. However, it was deemed seismically unfit and razed in 1974. |
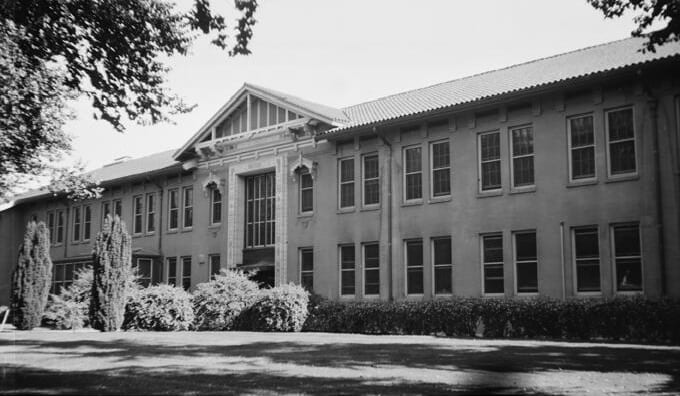
Robbins Hall
| Completed: | 1960 |
| Materials: | Reinforced concrete |
| Cost: | $2,109,807 |
| Financing: | State appropriation |
| Architect: | Anderson, Simonds, Dusel & Campini |
| Dedication: | The building was dedicated to Wilfred Robbins (1884-1952), Professor of Botany from 1922-1951. |
| History: | Previously the building housed the departments of Nematology, Weed Science, and Vegetable Crops with laboratory space for Plant Pathology and teaching laboratories for Plant Biology. As of 2014, the building is home to portions of the Plant Pathology Department, the Plant Transformation Facility, and offices of the Agricultural Sustainability Institute. |
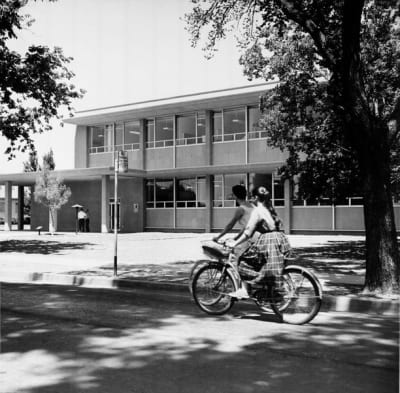
Sewage Treatment Plant
| Completed: | 1951 |
| Materials: | Reinforced concrete |
| Cost: | $767,500 |
| Financing: | State appropriation |
| Architect: | Kennedy Engineers |
| History: | In 2000, this facility was replaced by a new wastewater treatment plant which is located south of I-80. |
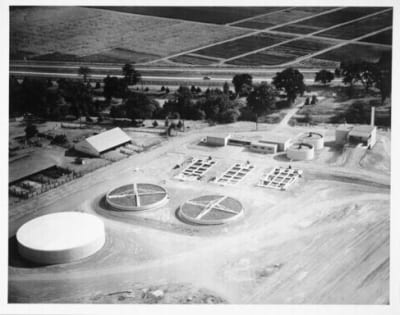
South Hall
| Completed: | 1912 |
| Materials: | Wood Frame |
| Cost: | $35,032 |
| Financing: | State appropriation |
| Architect: | Cunningham & Politeo |
| History: | The building was constructed as a dormitory to house sixty-seven men. It remained a dormitory until 1961 when it was converted to office use. Over the years the building has housed the Advisory Skills Center, Learning Skills Center, Internship and Career Placement Center, Services for International Students and Scholars, Student Activities, Student Affairs Research and Information, and the Student Employment Center. As of 2014, the building contained offices for the following units and programs: Academic Peer Advising, Educational Placement, Graduate Letter Service, Health Sciences Advising, Internship and Career Center, Peace Corps, Pre-Graduate Advising, Pre-Health Advising, Tipsy Taxi, UC Davis Washington Program, and Unitrans. |
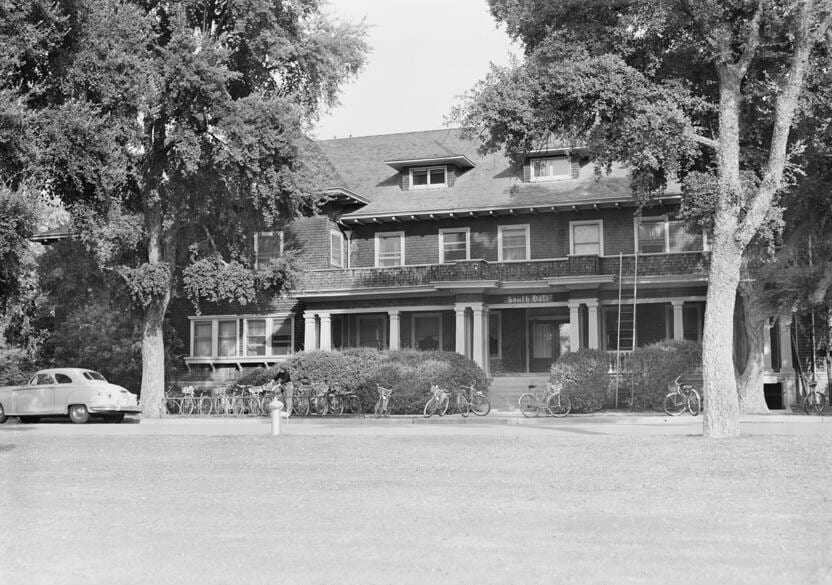
Sproul Hall
| Completed: | 1963 |
| Materials: | Precast concrete |
| Cost: | Built with Olson Hall at a cost of $2,153,155 |
| Financing: | State appropriation |
| Architect: | Gardner Dailey & Associates |
| Dedication: | Named for Robert Gordon Sproul (1891-1975) who served as President of the University of California from 1930-1958. |
| History: | A seismic improvement of the building was completed in 1992. In 2000, the building was home to the following departments: Religious Studies, Comparative Literature, Linguistics, and Foreign Languages (Chinese, French, German, Italian, Japanese, and Spanish). As of 2014, the building contains the following departments and programs: Classics, Comparative Literature, Critical Theory Program, East Asian Languages and Cultures, French and Italian, German, Humanities Program, Italian, Religious Studies, Russian, Spanish and Portuguese. |
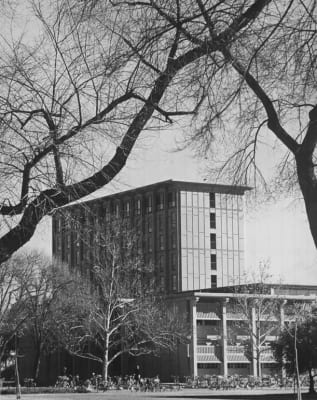
Storer Hall
| Completed: | 1968 |
| Dedication: | The building was dedicated in 1969 to Tracy I. Storer (1889-1973), Professor of Zoology from 1923-1956. |
| History: | The building, which was built for the Zoology Department, housed the Department of Evolution and Ecology (formerly Zoology) as well as the Center for Population Biology in 2014. |
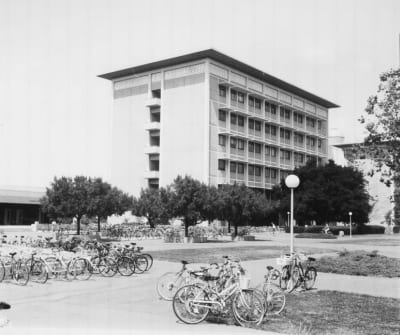
Veihmeyer Hall
| Completed: | 1959 |
| Materials: | Reinforced concrete |
| Cost: | $944,982 |
| Financing: | State appropriation |
| Architect: | Gardner Dailey & Associates |
| Dedication: | in 1962, the building was dedicated to Frank J. Veihmeyer (1886-1977), Professor of Water Science from 1918-1954. |
| History: | Previously home to the Hydraulic Sciences Department, as of 2014 the building housed the Land, Air, and Water Resources Department as well as the Center for Spatial Technologies and Remote Sensing (CSTARS). |
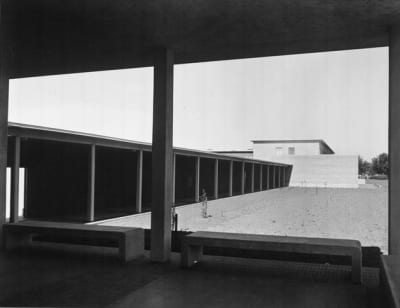
Voorhies Hall
| Completed: | 1959 |
| Materials: | Reinforced concrete |
| Cost: | $944,982 |
| Financing: | State appropriation |
| Architect: | Gardner Dailey & Associates |
| Dedication: | In 1965, the building was dedicated to Edwin C. Voorhies (1892-1967), who served as Professor of Agricultural Economics, University of California (1925-1958). |
| History: | Voorhies Hall has previously housed the Departments of Agricultural Economics, History, Political Science, and the Graduate School of Administration (now Graduate School of Management). As of 2014 the building was home to the English Department, the Humanities Institute, the Medieval and Early Modern Studies Program, and the University Writing Program |
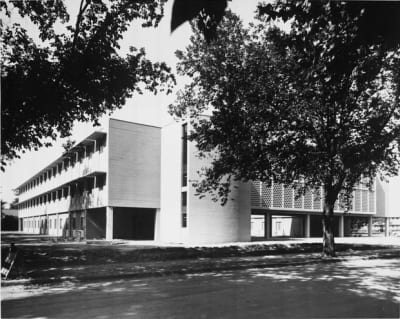
Walker Hall
| Completed: | 1927 |
| Materials: | Steel frame, reinforced concrete |
| Cost: | $136,704 |
| Financing: | State appropriation |
| Architect: | William C. Hays |
| Dedication: | In 1959 the building was dedicated to Harry B. Walker (1884-1957), who served as Professor of Agricultural Engineering from 1928-1951. |
| History: | Walker Hall served as the original agricultural engineering building on campus. It was later used by the departments of Applied Science, Environmental Design, and the Design Museum. The building underwent extensive renovations and in 2021 re-opened as the Graduate Center at Walker Hall. The center serves graduate students and postdoctoral scholars and contains a lecture hall, classrooms, and offices. |
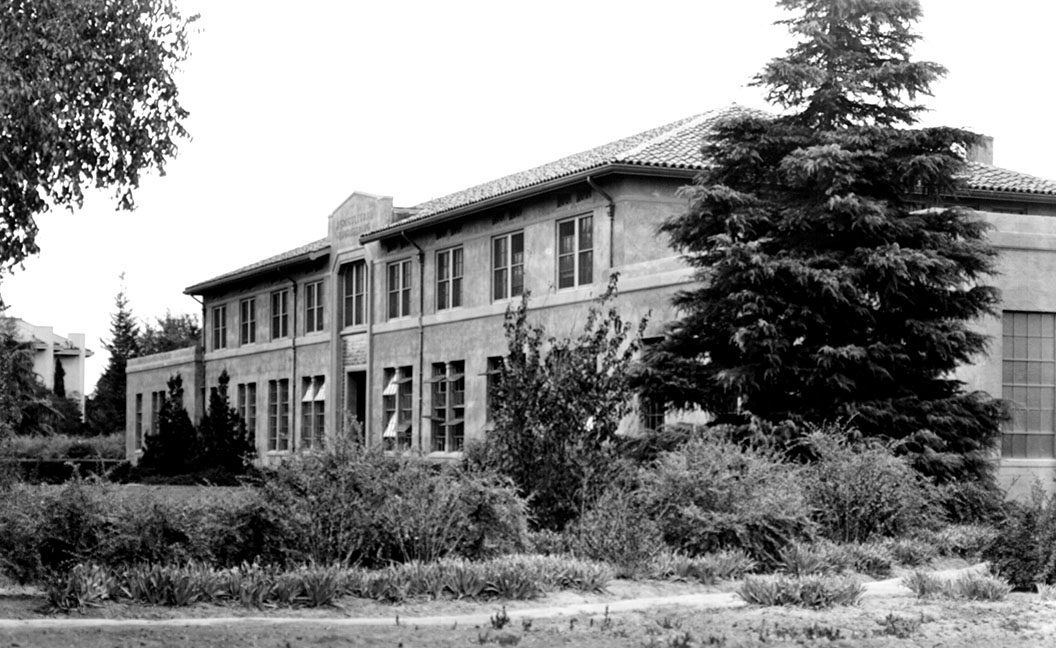
Walker Hall Annex
| Completed: | 1929 |
| Materials: | Masonry |
| Cost: | $7,286 |
| Financing: | State appropriation |
| Architect: | William C. Hays |
| History: | The annex was a single story addition that was separated from the wings of the original building by approximately sixty feet and joined by a wall at each end to form a service court. It was built for equipment storage and maintenance and was later used by the Audiovisual and Nutrition Departments. The Walker Hall Annex was razed in 2011. |
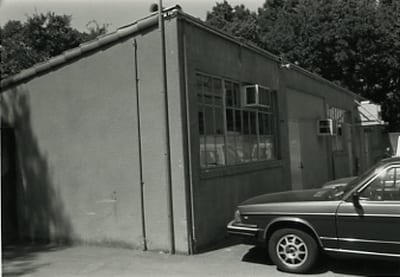
Wyatt Pavilion Theater
| Completed: | 1907 |
| Materials: | Wood frame |
| Cost: | $7,920 |
| Financing: | State appropriation |
| Architect: | Howard & Galloway |
| Dedication: | The building was dedicated to Fred S. Wyatt (1890-1974) whose monetary donation made the movement of the building and its renovation possible. From 1961-1974, Wyatt served as assistant to the Chancellor of UC Davis as a volunteer gifts and endowments officer. |
| History: | Wyatt Pavilion is the oldest building on campus. This “Stick and Shingle” style building, built in 1907 on what is now the southeast corner of Shields Avenue and East Quad, was first used as the livestock judging barn and an all-purpose meeting place. In the 1930s it was moved to the corner of California Avenue and Hutchison Drive (the present day site of Rock Hall). In 1963, it was moved to Old Davis Road and remodeled and converted into an Elizabethan Theatre. William Shakespeare’s King Richard II was the inaugural performance in the new theatre in December 1963. As of 2014, the theatre, which is still located on Old Davis Road, seats 200 people in a three quarter round fashion. It is used by the Music and Theatre and Dance Departments for performances. |
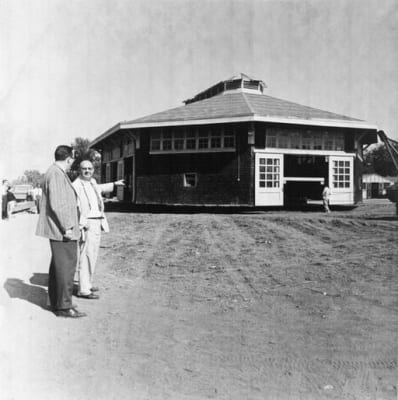
Young Hall
| Completed: | 1941 |
| Materials: | Concrete |
| Cost: | 195,961 |
| Financing: | State appropriation |
| Architect: | Masten & Hurd |
| Dedication: | In 1967, it was named for Herbert A. Young, Professor of Chemistry and first Dean of the College of Letters and Sciences. |
| History: | Originally known as Physical Sciences I, it was built to house the Chemistry Department and later expanded to include Physics and Geology. In 1986, it was home to the Sociology, Anthropology, and Psychology Departments. As 2014, Young Hall contained the Anthropology and Psychology Departments. |
Young Hall Addition
| Completed: | 1962 |
| Materials: | Reinforced concrete |
| Cost: | $1,527,401 |
| Architect: | Barovetto & Thomas |
