Buildings and Facilities
Library Buildings and Facilities
The UC Davis University Library consists of the Peter J. Shields Library, the Physical Sciences & Engineering Library, the Carlson Health Sciences Library, and the Blaisdell Medical Library in Sacramento. The library buildings and facilities have gone through a number of changes to address the needs of the growing campus. Here you will see the timeline covering the construction of the various library buildings that make up the UC Davis Library.
Early Buildings that housed the Library
Creamery Building, 1908-1915
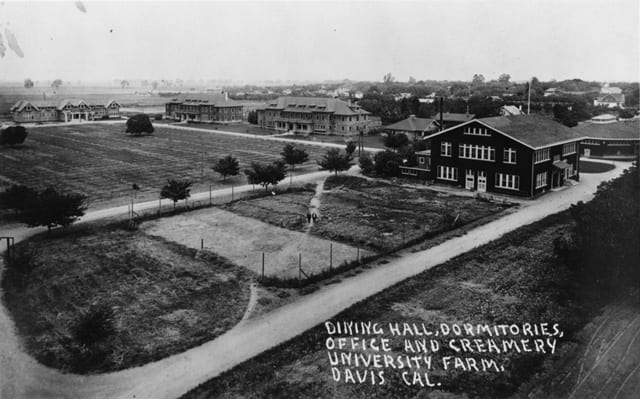
Creamery Building
Classroom Building, 1915-1938

Classroom Building
Old Rec Hall, 1938-1940
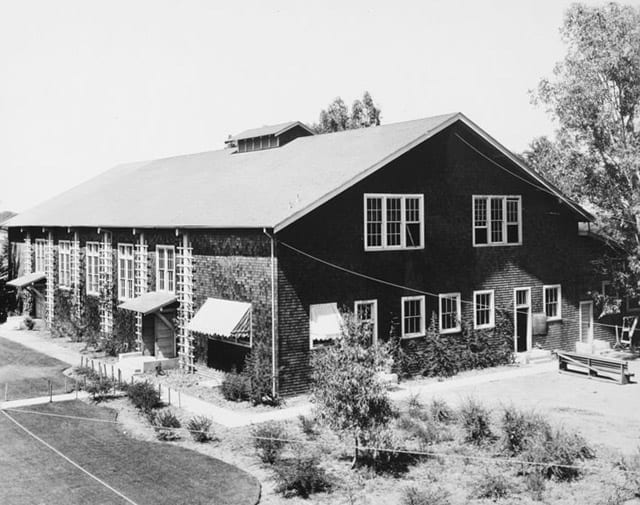
Old Rec Hall
Shields Library (1940-present)
Library Administration, 1940-present
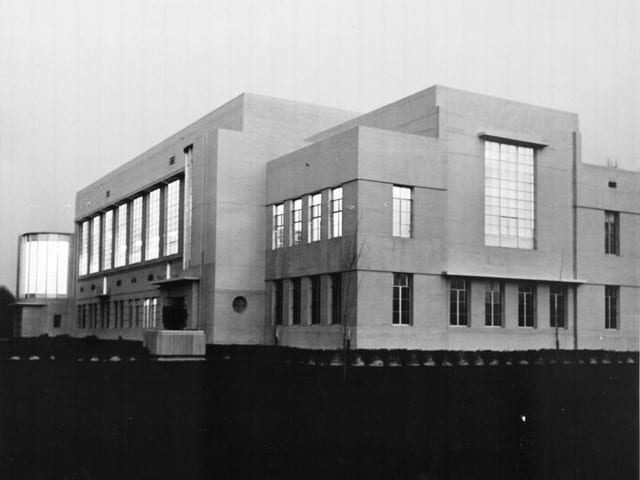
Library Administration
East Wing, 1964-present
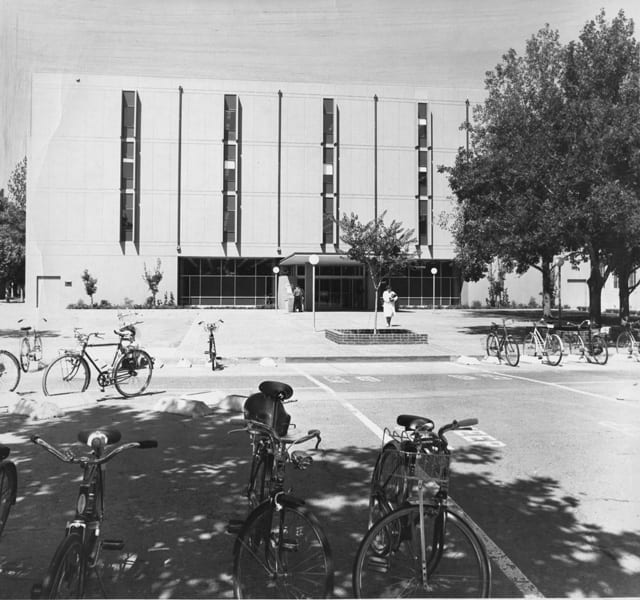
East Wing
South Wing, 1967-present
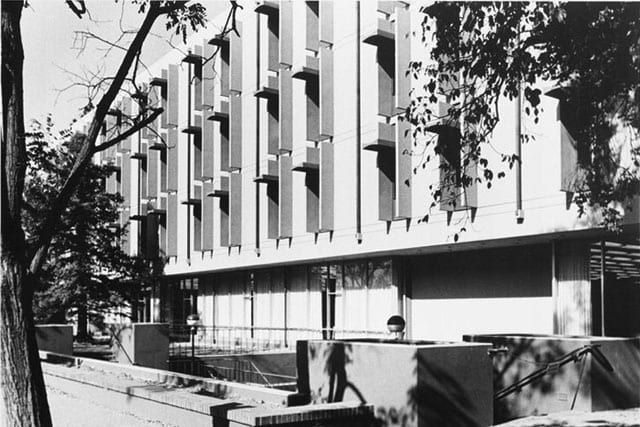
South Wing
West Entrance, 1990-present
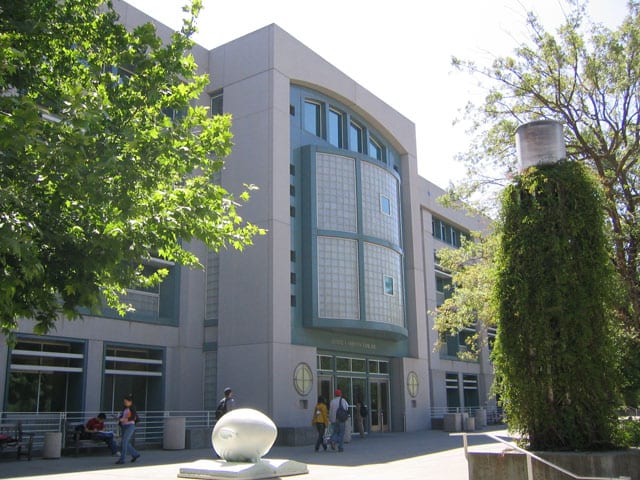
West Entrance
Agricultural and Resource Economics Library (1951-present)
Voorhies Hall, 1958-1994
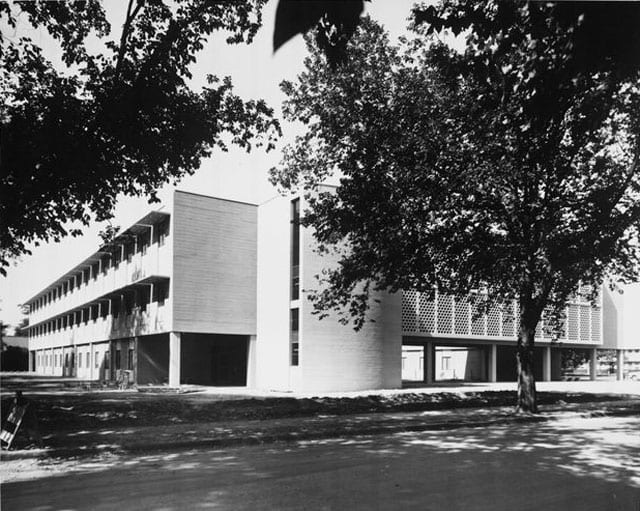
Voorhies Hall
1994-present
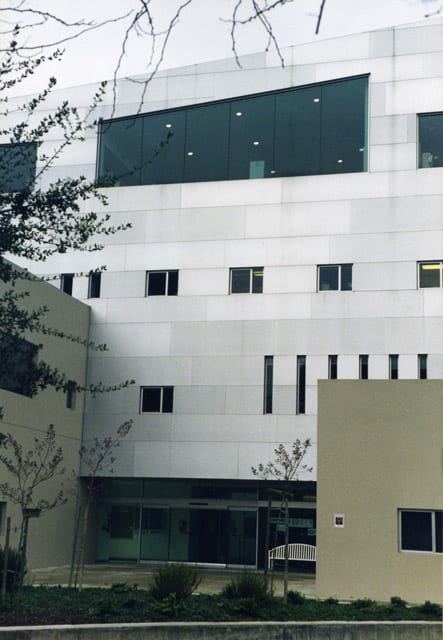
Ag Econ Library
Physical Sciences and Engineering Library (1971-present)
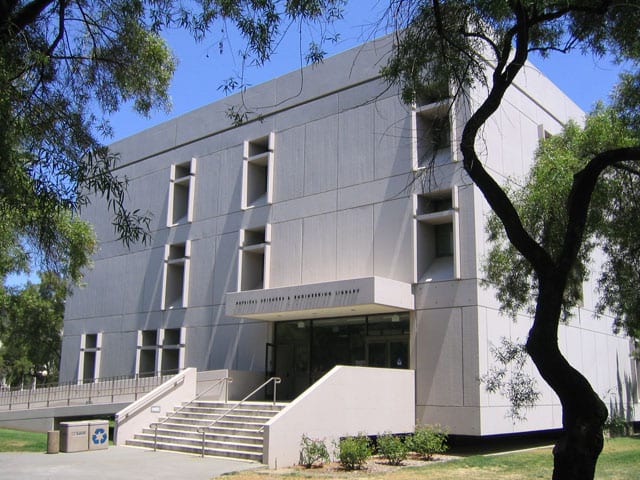
PSE Building
Loren D. Carlson Health Sciences Library (1977-present)
Surge II, 1966
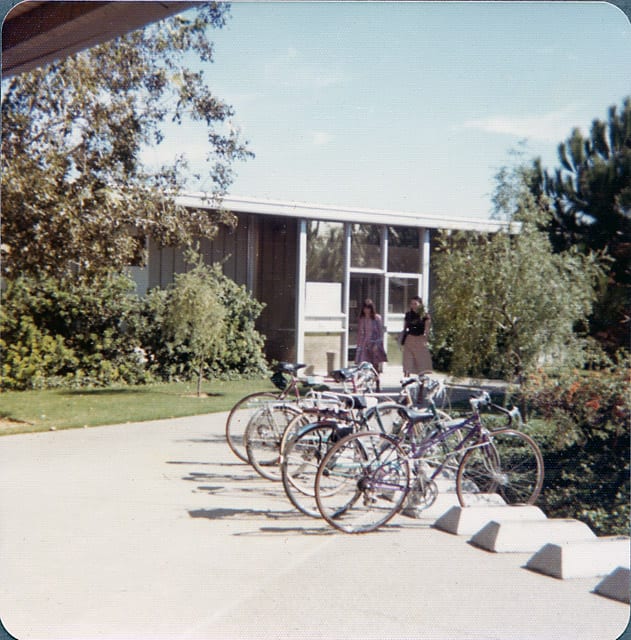
Surge II Building
Medical Sciences 1B, 1977-present
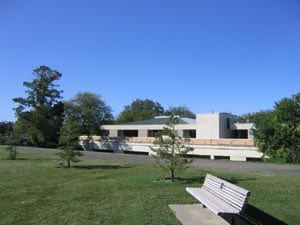
HSL Building
F. William Blaisdell, M.D., Medical Library (1929-present)
Professional Building, 1974-2000
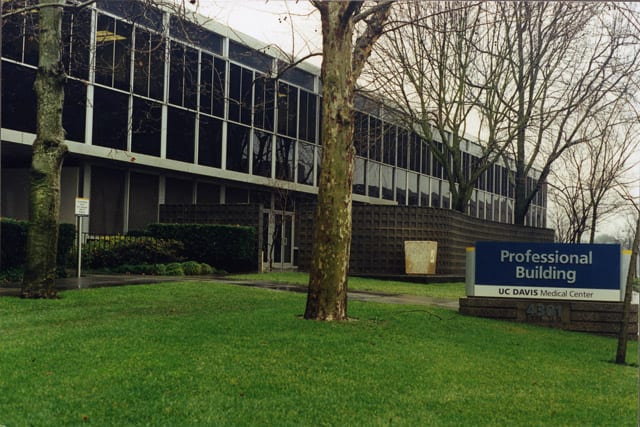
Professional Building
Redwood Building, 2000-2006

Redwood Building
Blaisdell Medical Library Building, 2006-present
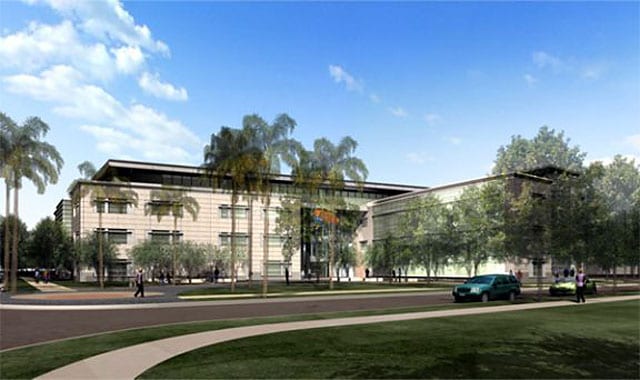
Blaisdell Medical Library